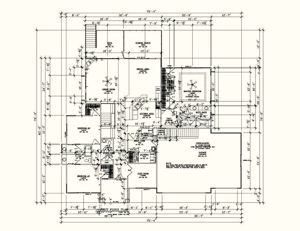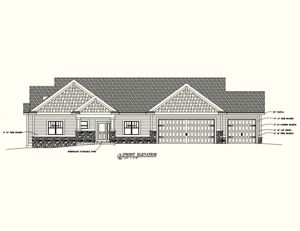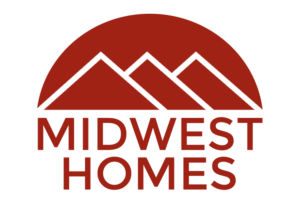Design Process For Your Custom Home
We can help create a custom plan of your dream home. It doesn’t matter if you have an architects plan, some rough sketches, or just an idea of how you want your house to be. We can make it happen. In fact, during a recent meeting a client simply closed their eyes and “walked through” the home they envisioned while we sketched it out. That’s what selecting a custom home builder is all about.
Step 1: Sketch It Out
During our first design meeting we will talk about the way you want your house to feel (open, formal, etc), discuss design elements you wish to incorporate, room locations, and the general look of your elevation.
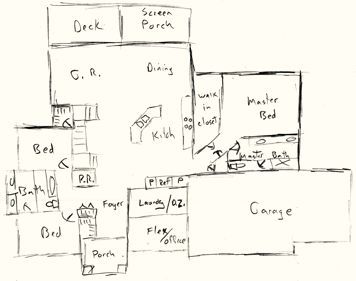
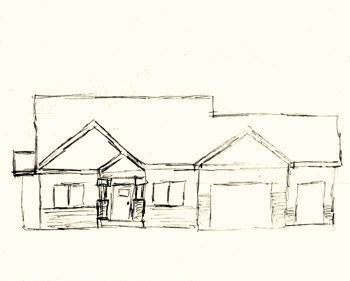
Step 2: Draw It in AutoCad®
Once your sketches are complete we draw it in AutoCAD® Architecture for accurate and consistent dimensions. But don’t worry, nothing is “set in stone” at this point. We will meet again to go over the fine points of your design and make any necessary changes.
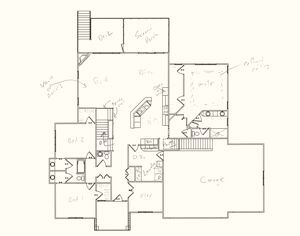
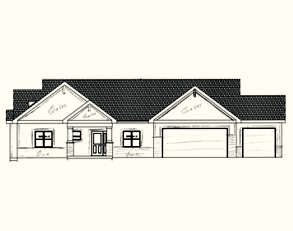
Step 3: Home Plan Review
Once the changes have been made we will meet once again to review the floor plans, elevations, review options to make sure your home will be just how you envision it. Once the plan is approved it is sent out to trade partners for bids to obtain the most accurate pricing possible.
